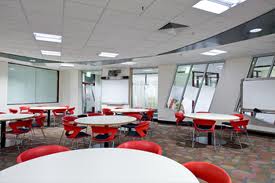City University is embarking on a multi-million Vision project of new building. Over the past year as the Learning Development Associate for Learning Spaces at the LDC I have been researching World Class Learning Spaces Internationally. The LDC together with PAF have pioneered and monitored the use of several innovative pilot learning spaces, including for example classroom A109. Here the LDC have taken pedagogic principles as the benchmark for the design of physical learning space, underpinned by City’s mission statement of “Learning Excellence.”
On the international scene other Higher Learning Institutions are massively ahead of us with Learning Space Design. Here I am posting about RMIT’s capital works programme and quoting sources from their outcomes which are in the public domain. This range of new learning spaces developed across the University’s Melbourne campuses, and centred on their Lectorial project is dated 2010,
The current Vision for City University’s new and refurbished buidings now has the paramount opportunity to be truly visionary, by projecting forwards to Future Learning Space.
The aim of the 2010 LTIF “Lectorial” project was to evaluate the feasibility and effectiveness of implementing the Lectorial approach – a large class, collaborative and interactive, enquiry-based learning approach – in new generation learning spaces in the College of Design and Social Context. At RMIT. traditionally large classes were taught through lecture, often followed by smalltutorial/seminar. Generally, large lectures are teacher centred and didactic, with students passive recipients of information, resulting in low levels of engagement and superficial approaches to learning. Literature indicated that shifting the emphasis to active student-centred learning had significant outcomes in terms of increasing student engagement, problem solving ability andpositive learning outcomes.
The new vision for learning spaces across RMIT, fitted with innovative technologies and specialised furniture to support teaching approaches that foster collaboration, engagement and student-centred learning. Opportunities for integrating students’ mobile technologies in the classroom environment are also supported, by wireless networking and power/data access.
Strategic Objective
- Provide a positive student experience
- Enhance student engagement
Requirements of the space for these activities included
- Large flat floored space with clear visibility from all sections
- tables which are stable, and can be shaped and moved into a number of configurations
- Chairs that can be easily moved around the space, can swivel to allow the user to quickly
- visually access all parts of the space, and provide comfort through height adjustment
- Lighting, acoustics and thermal levels which can be controlled to ensure comfort
- Display mechanisms which allow creation, sharing and capture of information
Overview
These classrooms are specifically designed to improve opportunities for student engagement in large classes.The equipment, technology and layout of the rooms allows a traditional teacher-centred lecture model of delivery to be integrated with student-centred and collaborative elements of a tutorial – resulting in an approach that has been dubbed a ‘lectorial’.Lectorial teaching requires alterations to curriculum, assessment and delivery in order to best make use of new learning space design. Several RMIT initiatives explored this in more detail,
Key features
| Seating |
|
| Display |
|
| Technology |
|
During the past year the LDC and The Learning Space Group including PAF, and Learning Space Design Champions have met and discussed vital issues concerning the design of physical learning spaces at City. The success of the RMIT’s visionary project is based on student centred learning, 21st century technology, and enhancing the student experience. The design of their learning spaces is fundamentally based on pedagogic principles, upheld and put into practice by both the architects and their client, the Higher Learning Institution. In understanding the student learning experience one has to take on board fast changing mobile technology. Any newly designed or re-designed existing learning spaces will quickly become retrograde unless they are based on the principal of adaptability.




Leave a Reply