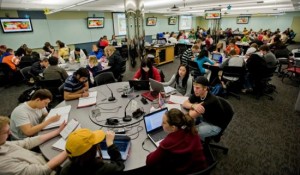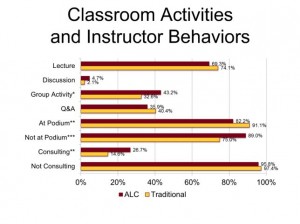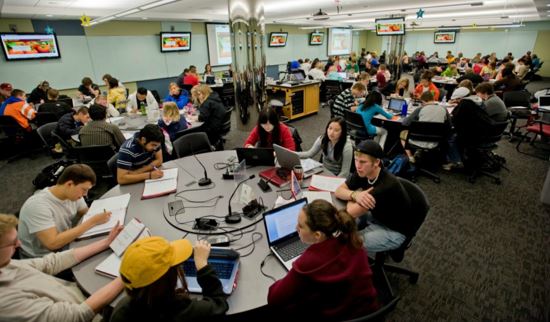EDUCASE Learning Initiative (ELI) hosted a two day series of webinars around Learning Spaces: Re-imagining the Learning Space: Design, Technology and Assessment last month. This article looks at two webinar sessions from the event. Loyola Marymount University, a private US university located in Los Angeles, California presented about their goal is to draft a University wide master plan for Learning Spaces.
Prior to February 2014, Academic Technology, the audio visual and the classroom management teams and maintenance teams were all split across two different departments in the organisation. There was also no feedback from the users of the classrooms.

In February 2014, there was a reorganisation. The staff in the labs, media and classroom – 7 people under Academic Technology, all came under one directorate, this resulted in the grey areas immediately being supported. The university have come up with a 20 year Master Plan for learning spaces, with relationships between facilities management, the registrar, conferences and events, students and academic staff.
Loyola see the master plan as an opportunity to align that with the strategic master plan, bringing both together. This has resulted in having regular meetings with the vaious stakeholders, creating a true campus advisory board for Learning Spaces.
At present, the university has 112 spaces restricted to students, e.g. design studios, teaching labs, specific needs for subjects. 33 spaces are department priority, 85 are general purpose and 13 are open computer labs. The users only have one number to call for support resulting in a better user experience.
They would like to move from rooms based on technology to rooms based on activity – this is the future model, so they are asking staff for feedback on discipline specific furniture, technology, accessibility and flexibility.
They showed an example of the Marketing School – (M-School) active learning room with flexible furniture, multiple screens, a podcasting booth, video editing and multiple writable areas (see above). They also moved the IT Helpdesk to an area where more people would come and have turned that space into an Active Learning Space.
The room is used as a group work space for students to work with business. They are taking this model for the MBA and Business Administration rooms and applying it to other subjects. By deploying this space in each ‘college’ (department) to see how each college uses this flexible space, they can then apply the lessons to the general purpose classrooms in the future.
Challenges to the university included the merger of the three teams into one, different working cultures, ad-hoc promises, feedback overload (issues other than learning) and formal recognition of learning spaces committee. The budget is currently 4/5th to technology / 1/5th to furniture – they feel this should be closer to 50-50 or even more in favour of furniture.
The university are planning to use video as a medium of policy dissemination, rather than the traditional ‘‘white paper’.
Graduate students are employed by the University, who help out. Currently in their IT department 55-60 are graduate students, 25 students are in Classroom Support, 6 deal with Media Creation and the rest are helpdesk staff. The university find the graduate students very useful in supporting the helpdesk.
Designing Teaching Spaces at the University of Minnesota
The University of Minnesota focused on their insights into classroom design.

One of the flagship spaces originally built in 2007 at the University has 9 seater tables, microphones on the desk, power and the ability for the teacher to select information to a specific table (see right). The ninth seat was useful to allow for instructors or facilitators of discussion or group work to join 2 groups of 4. The classroom sits approximately 90 people, but can be split into two classes of 45.
Tables are fitted with LED bars behind the table, so that students can use them to switch them on or off when they have got the right answer to a problem in class. This allows instructors to gauge the understanding of the topic across the class.
Also highlighted was the 2007 report of the Prototype Classroom, see here to read the full report:
https://www.classroom.umn.edu/projects/alc_report_final.pdf. More information on the university’s work can be found here: http://z.umn.edu/umnalcs.
According to the research conducted at the University, round tables meant more discussion in classes and this according to their results, resulted in better grades when using active learning spaces.
The University has a Learning Spaces Research Group, see here for further information: http://www1.umn.edu/ohr/teachlearn/alc/umnresearch/index.html. Prototype research data was applied to the design concept for this integrated facility. A variety of data was gathered to evaluate the classroom spaces, including: course data, classroom observation form and instructor interview.
It was found that in the traditional classroom lecturers spent time at the front whereas in the active ones they moved around the classroom more. Traditional classrooms works for a lecture, but the active ones have ‘richer discussions’ (see below)

A foundation course in Biology needed better space with the learning outcomes, so began teaching in the new flexible teaching space. With a focus on groupwork, no team / group could progress unless everyone in the group gets the right answer. The higher achievers become the teachers in this model, they benefit the most, as stated in the webinar ‘To learn it, teach it’
The university also use Quick Response (QR) Code outside each room, scan it to see today’s schedule. They have found students use the Active Learning Spaces as study space outside of class. They use a variety of digital and analogue methods of capturing their activities in the spaces from pen to paper, post its to digital displays and interactivity.
The university is also looking to expand Bring Your Own Device (BYOD), moving from a formal to informal and wireless presentation set up and looking at video conferencing and active learning where two cohorts, across two campuses can work on group projects.
The ultimate vision for Minnesota is to have something similar to the ‘holodeck in Star Trek’, allowing for all forms of learning space to exist in one, hence reducing travel to the campus!

