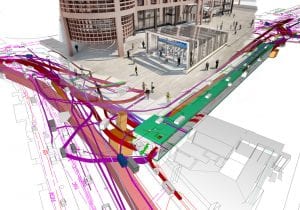Confusingly, the construction design industry likes to use the word “building” to mean any built asset, such as houses, libraries, hospitals, bridges, ports, roads and railway lines – like London’s Crossrail, for example. In order to dig two 6m wide, 26 mile long tunnels across London, Transport for London needed to map the locations of all the other utilities, tunnels and other gubbins making their way under London – there was no comprehensive map of where everything was, so TfL had to make one. Crossrail also decided to design the new railway in a BIM environment, meaning they had detailed information about each item used to build the system and information about the holes they were digging (how many tonnes of soil, for example or even where the tunnel boring machine was at any given time using Ordnance Survey coordinates). To date, TfL estimates that over one million files have been created, each containing huge amounts of data and metadata and integrated into the centralised model[1].

Crossrail/ Elizabeth line station at Liverpool Street
The result is what you can see in the image above. Granted it looks a bit messy at first glance, but if you know what all the different colours mean you’re able to find the electrical and telecoms cabling, as well as gas and water pipes, see where old and abandoned tunnels are located and how the new station and tunnel complex has taken shape in and around everything that’s already there. And if it looks messy there, imagine how difficult it would have been to insert a new underground station entrance without these sorts of tools.
And it doesn’t stop there. Even the bits of each station from the new platform edge doors to signage, escalators and each of the concrete panels lining the stations and tunnels have been tagged so they can be monitored. It might sound like overkill, but it means TfL knows everything about their new railway system meaning they can check what’s going on at any given time – and as with the example of the carpets and flooring mentioned earlier, they’ll be able to plan future maintenance from the word go[2].
One of Crossrail’s programme directors referred to the construction process as being akin to performing open heart surgery while the patient’s running a marathon. At Tottenham Court Road, for example, the two tunnel boring machines passed through a space where 30cm above it was the footings of an escalator and 80cm below it was the top of the Northern line – both of which were in constant use while the new tunnels were being dug. That’s a total clearance of a little over a metre (or just under four feet) around a 900 tonne, six metre (20 foot) wide, 140 metre (400 foot) long tunnel boring machine[3]. Again, the thought of doing that really makes you wonder how they’d do it without all those piles of data and information.
The construction industry undoubtedly has a long way to go. However, it’s also worth looking at where the construction industry was as recently as the 1950s, with the design of the Cumbernauld New Town ‘megastructure’ just outside Glasgow. One of the most remarkable innovations in the design process was not technical; it was a new way of working… Architect George Kenneth (Ken) Davie told of “the strong desire to mix all of the professions. So you didn’t have an engineers’ office, an architects’ office, a planning office; we were all mixed in teams with all of these disciplines”[4].

Cumbernauld Town Centre megastructure
I’m just going to leave that with you for a few moments: getting different design disciplines to collaborate on one project was considered revolutionary in 1912 (with Buckingham Palace’s façade), again in the 1930s (with New York’s Empire State Building) as identified in Part One of this series of posts. The most astonishing thing to me is that this approach was still considered revolutionary 20-odd years later with the design of the Cumbernauld megastructure.
Embracing BIM might be a big step, but the industry’s taken big steps before; and it can do so again.
previously: Part One — When, What and Why and Part Two – Families, Budgets, Instructions and Models
[1] www.crossrail.co.uk/construction/building-information-modelling
[2] www.crossrail.co.uk/construction/building-information-modelling
[3] BBC/ Crossrail Ltd., 2014. The Fifteen Billion Pound Railway. London: BBC
[4] Grindrod, J., 2014. Concretopia. London: Old Street Publishing

