About five minutes from Northampton Square, nestled above the recently opened CitySport, lie two floors of recently launched City learning spaces. Part of the new Franklin Building, there are eight rooms available for all schools to use for teaching and learning, as well as a meeting room and some social spaces.
The space overall is bright and tastefully colourful, with a sense of light and openness running throughout. The learning spaces include a lecture theatre, several lecture rooms, a computer room and a seminar room. The social spaces contain a variety of different seating options for individuals and groups. These serve a range of purposes, from mingling with others and as breakout spaces to study areas and private ‘huddle’ booths.
I took a look around to get a sense of what awaits students and academics when they visit for the first time.
First floor rooms
R101 on the first floor is a horseshoe lecture theatre, fully fitted with fixed swivel seating for a session audience.
Compared with traditional ranked seating theatres, this arrangement makes it much easier for all participants to be included when incorporating small group activities into a lecture. It also allows for lectures with a greater sense of intimacy, given the greater freedom the lecturer has to move around and be surrounded by their audience.
There are plenty of charging points available, allowing learners in sessions here to charge or use their own devices in a lecture. This is particularly useful if incorporating a student response system such as Poll Everywhere into the lecture. The theatre is also lecture capture enabled, for those wanting to make recordings of their lectures.
Signature orange and green node chairs get their own room with R103, a bright and airy 20-capacity seminar and discussion space. The gallery below shows chairs from another learning space at City (AG24b) arranged into a variety of different configurations.
- Node chairs configured for pairwork in rows
- Node chairs configured for groupwork in fours
- Node chairs laid out in conventional rows
- Node chairs configured for a ‘fishbowl’ activity
- Node chairs laid out for a ’roundtable’ discussion activity
- Node chairs configured for working in threes
- Node chairs configured for groupwork in fours/two pairs around a makeshift table
- Node chairs configured for groupwork in fives
- Node chairs configured for pair work
This gallery depicts some of the different ways that these chairs can be utilised in a seminar. See here for links to several posts with ideas for teaching activities in node chair rooms.
R102 and R105 both contain tables and chairs on castors. These spaces can be easily reconfigured to facilitate a variety of different group formations with minimal disruption to a session. They have the added advantage, however, of also allowing more desk-based work than what is possible in a smaller seminar room.
Second floor rooms
On the second floor, R201 takes the classic active learning space design and updates it to fit in with the surroundings. This large room has plenty of space to move around in, with the glass wall between the room and the corridor letting in plenty of natural light.
I’ve already run a workshop here and found it easy to implement a variety of different participant groupings into the session, including a seated semicircular discussion, a wall-to-wall line-up activity, and individual tasks with participants spread out across different parts of room.
This was an active session that had plenty of coordination needed to make sure that all participants were included. In making full use of the space, it was very helpful to have other session facilitators on hand to share the activity coordination with. Where this is not possible, you could try asking the more able students in the room to help with troubleshooting any computer-based issues that arise.
R203 is a ‘plectrum table’ space, designed to encourage group activities (so-called because the tables take the same shape as guitar plectrums).
This type of setup already proved popular when introduced into ELG12. One member of SHS staff we spoke to who had taught in the Drysdale plectrum room said ‘I like the fact that each individual is closer to all the other members around the table. Because it’s not spherical, you tend not to exclude anybody because you’re able to see everybody fairly easily.‘
Each table also has a central pop-up block of power sockets for mobile devices.
Other features
Each room contains a standard teaching pod and varying degrees of extended writing surface with widespread wall-mounted squiggle glass. Some of the rooms contain additional repeater screens, enabling the projector image to be viewed more widely within the room, thus supporting the potential for different layouts of the space for varied teaching activities.
Have you taught there or visited the building yet? What do you think of Franklin’s new learning spaces? Let us know in the comments below.
+++++
Want to know more about City’s learning spaces?
To learn more about the full range of flexible learning spaces available at City, watch the short film below:

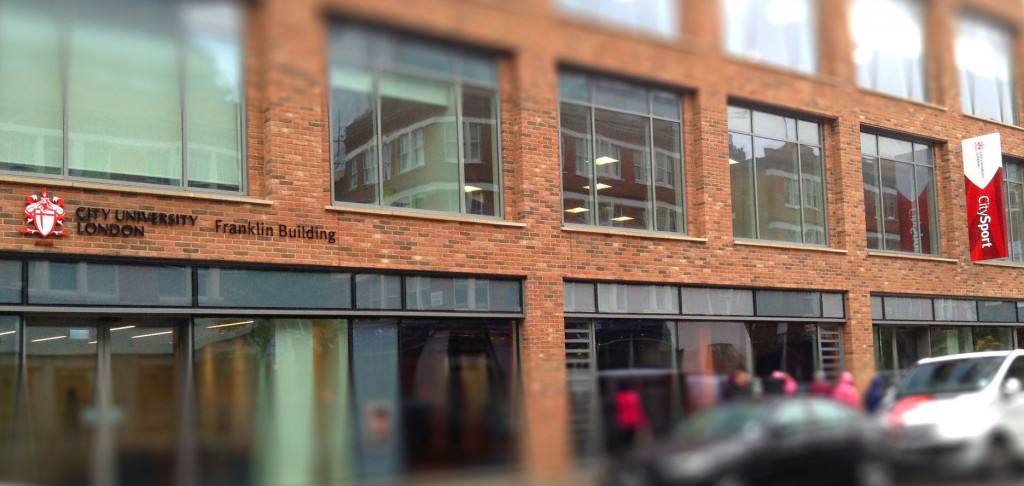

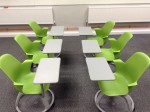
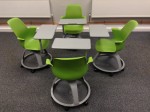


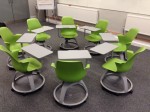
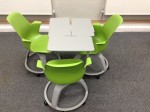


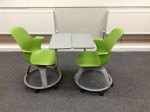
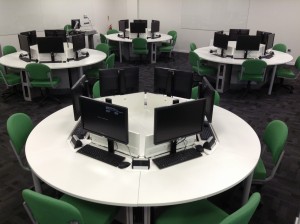



Leave a Reply