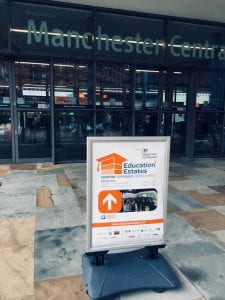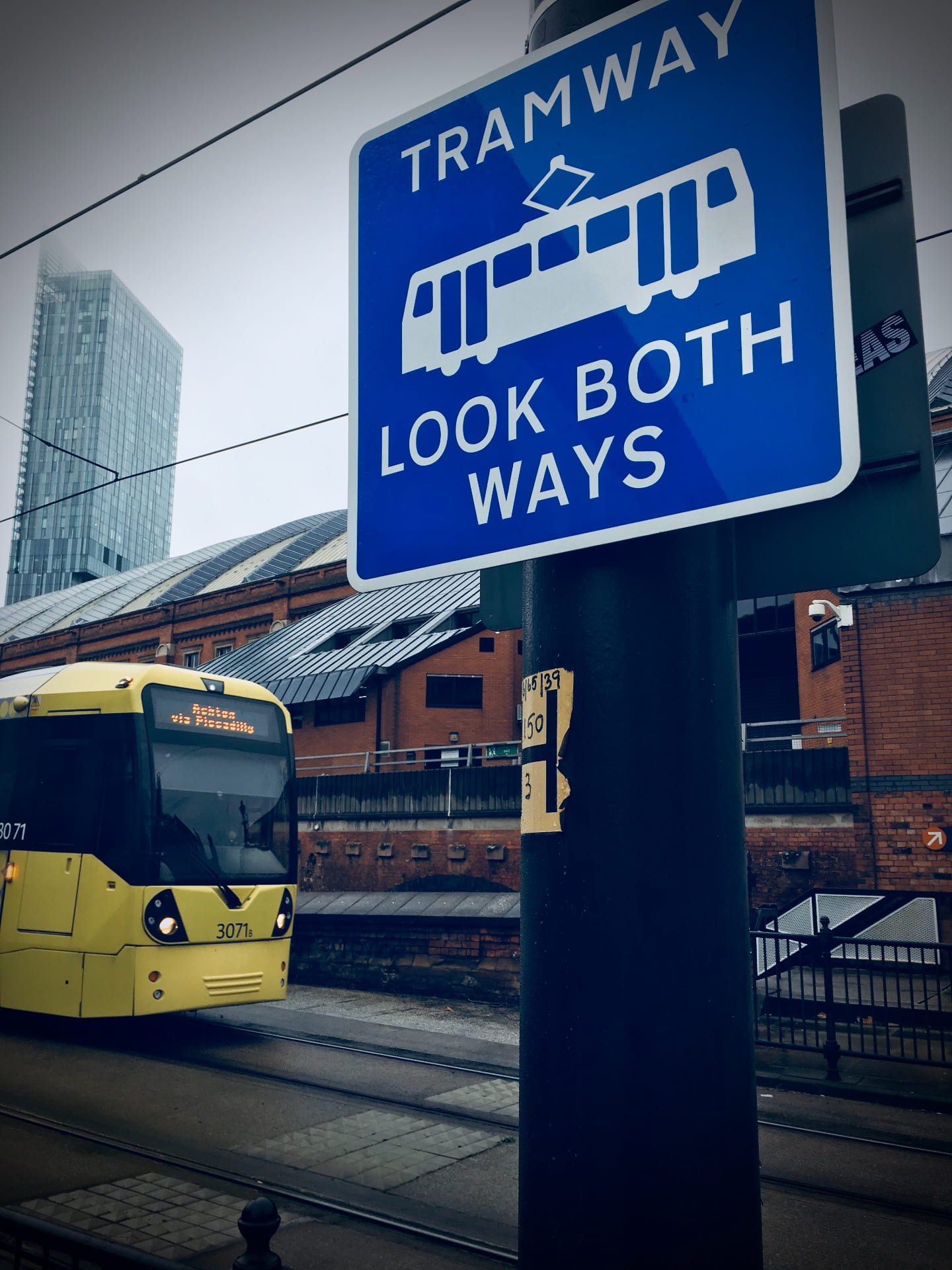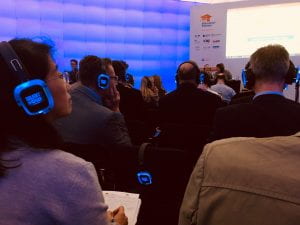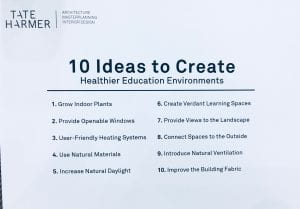This was my first experience of Education Estates conference, and it was a useful insight into the priorities of the Dept. of Education, architects and stakeholders across all levels of education, from nursery schools to universities.
Contents
- I was pleased to hear Caroline argue that we should involve children in design of learning spaces, show them respect in the decision process.
- Next up was Shane Cryer, from Ecophon St. Gobain. “Innovative Learning Environments & Teacher Change”
- Steve Shackleton, from Swedish Lighting Company, Fagerhult. “How lighting can positively influence health and well being”
- Learning in Nature: The Benefits of Creating Education Buildings Closer to our Natural Environment
- Day 2.
The keynote on Day 1, was titled “Schools Construction and Care Going Forward”, by Mike Green, COO and DG of the Ops Group, in the Dept. for Education.
Green talked about the compelling imperatives, with the school estate getting worse as the UK is not spending as much as before austerity, it’s only to keep up with the estate, he said, so ‘we’ have to take action. It appears that the DfE are in constant communication with the Treasury but generally it’s not good news when it comes to funding requests. There are legacy issues like asbestos, alongside the general fabric and long standing problems with underinvestment.
One aspect the DfE is keen to see is more modern methods of construction and this need to get better. Architects and contractors need to get down to component style buildings, not like the BSF years where anything goes and projects were delivered with mixed results. With a nod to green issues, he made reference to the current protests by Extinction Rebellion, and stated that it was hard to disagree with their cause. The DfE design team has been challenged with how to design schools with more emphasis on energy saving.
As an aside he said that kids give off 60 watts of energy! Not just a throwaway comment but a question of how to harness more energy?! Be carbon positive but he asked how do we deliver a net zero carbon target?
Green talked about the political and economic imperatives, as the Dept. has to be more efficient while trying get more money from the Treasury. As an example, he spoke about how in London, 1,100 kids had a school built for them in 13 weeks after the Grenfell fire tragedy. Green does not think we are building things properly especially with design and build contracts. DFE is asking Treasury for a budget agreed over 10 years for schools to be more efficient. They’re looking at changing the way they procure, with smaller amount of modular construction.
Following this I went to the ‘Silent Stage’ or the Colleges and Universities stage. All presentations were delivered via Silent Noise headphones with no loudspeakers, a curious and slightly distant experience but with clear sound reproduction.
First on was Diana Hampton, Director of Estates at Manchester University. “What’s the future? The Innovation Campus”
According to Hampton, the Oxford Road Corridor is along with partners, home to 70,000 students from other institutions as well as 60,000 jobs. Plans exist for £2.8bn investment driven by the knowledge economy, it’s to be know as the Innovation District. Hampton mentioned exemplars such as Bruce Katz, Brookings Institute. Co-location, close to talent pools and knowledge.
After this I attended a breakout session which was led by Caroline Gibbs from Bond Bryan, Langham Oaks School, SEMH and Emma Paramour, a teacher who talked about SEND, where children have a wide ranging special educational needs and disability diagnosed. They stated how Special Needs and Disabilities are often marginalised by political and economic issues.
Bond Bryan architects’ srevious projects include Treetops Special School Essex, and the Aspire Special School in Kent for autistic children.
I was pleased to hear Caroline argue that we should involve children in design of learning spaces, show them respect in the decision process.
Elements that cause disruption to learning and distraction from learning, are straight long corridors, we need clear exits and space for calming children, its important for students to be able to self-exit and retreat from situations. Width of corridors is key, with reference to the previous Coalition government’s strict policy on building requirements including less awareness of SEND issues.
One case study had no ground floor corridors, all open, but with individual toilets, and individual learning rooms, a key message here as that one design does not fit all.
Afternoon session.
Architecture and Interiors Stage, featured James Eades, of Nicholas Hare Architects, presenting a case study on the UCL Student Centre, Gordon Street. It looks like its worth a visit. Its in the public realm, just a walk through from Gordon Street up to the Japanese Garden, in the heart of the Campus.
Noteable for me was that the aim for the highest design quality with outstanding environmental and sustainability targets, and an aim to be both adaptable and inspirational. It has tall ceilings, airy spaces with good daylight but limited solar gain and lots of the ubiquitous concrete for thermal mass, cooling pipes embedded into concrete for heat recovery, and a raised floor for ventilation from the atrium, with users having control of openable windows.
A collaborative approach was taken by the project team, including talking to students and hosting consultation workshops.
Next up was Shane Cryer, from Ecophon St. Gobain. “Innovative Learning Environments & Teacher Change”
I’ve heard Shane talk before about the importance of acoustics for learning spaces. This time he posed the question, ‘how do flexible learning spaces help with attainment?’ his answer was that its to do with the environmental design. He referred to the DfE who state five fundamental factors; lighting, air temperature, acoustics, air quality, ergonomics.
So we need to make the walls and ceilings disappear, as if were in Greece! Our indoor spaces causes lots of reverberation, unclear speech is a like a blurred photo. Ref. Weinstein, University of Berkeley California 1974, Journal of Applied Psychology, and the Work Load stress, impact study of acoustics measured at University of Bremen. At the Witzenhausen School in Germany, there is a deep-learning space, with no doors, but with sound traps designed by Ecophon. There are screens to reduce noise especially for autism sufferers,
Cryer referenced Pencoed Bridgend County Council school, a totally inclusive school, with deep-learning spaces shown to increase attainment by up to 15%, ref. the Head Teacher, Ms. Sargeant. This is worth a better reference for evidence.
Steve Shackleton, from Swedish Lighting Company, Fagerhult. “How lighting can positively influence health and well being”
- Biological, light has profound effect on humans. Not enough evidence, but some interesting results from Lund University, Sweden.
- Psychological, visual interest is a major contributor to user satisfaction especially with less daylight. Circadian rhythm can impact on supply of colour temperature changes interiors, technology can used to simulate daylight colour changes over the day, mimic its character to help well being. Need to have freedom to choose lighting states, not discriminating the individual from others. Danish classroom with pendant downlighting can help attention span, non uniform lighting helped children to interact for longer on class and an impact on noise levels, especially benefiting those who struggle to concentrate.
- Physiological, 300 lux and 500 lux for classrooms and lecture theatres respectively, a 60 year old academic can have 30% less light on their retina than their 20 year old students. The visual environment needs to be glare free as it can cause discomfort and disability
This was illuminating! but significant ideas to take away.
Next I went to the Sustainable Learning Environments session. First up and noteworthy was Jerry Tate, partner at Tate Harmer Architects.
Learning in Nature: The Benefits of Creating Education Buildings Closer to our Natural Environment
Tate mentioned the key piece of work ‘Clever Classrooms’ research which demonstrated an improvement of 16% in learning outcomes, published by the University of Salford in 2015.
Having worked at the Eden Project in Cornwall for 20 years he mentioned a number of projects including a refurbished education space at the Eden Project, as a precursor to some very useful guidelines on sustainable and naturally inspired learning environments.
A key here is Naturalness = Daylight, ventilation, access to outside, view of landscape and or nature
- Introduce plants such as forest floor plants that cope with les daylight
- Make sure windows open, gives people agency and control of their learning environment
- Make the heating system easy to use, favour radiators and valves, used on large projects, building into the new hotel at the Eden Project.
- Make use of any outdoor space.
- Paint your room, reflective paint
- Install a roof light or daylight lighting
- Engage with the landscape, connecting to your space nearby
- Create green spaces for collaboration
- Create great cross natural ventilation no corridors as circulation space is outdoors
- Passive house, very efficient buildings
- Place making, external learning spaces
Day 2.
The Keynote speaker was Alan Jones, who is the new president of RIBA.
RIBA has declared climate emergency, especially as 40% carbon emissions come from the built environment.
Priorities are changing, he cited a new office in Victoria Street London by Lynch Architects, it was voted best development in the world! High praise, its a public realm space, running on low energy, with exposed concrete thermal mass, a reduced cooling load. It was built for Land Securities and leased by Deutsche Bank and is designed to last 150 years! This example suggests a direction of travel for educational projects.
I liked Jones’ message, “Linger longer” to drive round the creative roundabout, not to rush because of the pressure to do the right thing, especially as design life should be increased from 50 to 100 years. I often use the phrase, Slow Down To Speed Up, when thinking about the design requirements before stage 0.
Jones stated the objective of Long life, easy (loose) fit, new things, change, potential for the building to change to meet zero carbon targets, accepting its very difficult to predict the future, building connections between building and learning outcomes, we should be more flexible.
I also liked Jones’s message to linger longer…inhabit the undefined spaces, this free space is to be appropriated by staff and students, these encourage conversations and quiet corners for chance encounters.
Challenge and do the right thing well. A good message to take home as we struggle to make our voices heard with all the established stakeholders in out own environments.
The next talk caught my eye;
“When Technology Comes to Play, using data and tools to create better buildings for people”. Helen Groves, architect director from Atkins.
Her practice have made use of 3D scanning from drone cameras, alongside user engagement, human centre design, Atkins prefer questionnaires over a Wednesday lunchtime drop in which can only provide more polarised views, in her view.
As we are seeing more, the use of VR Engagement to visualise spaces and to inform design, and even questionnaires in VR. This is intriguing, as well as more scientific sensor technology for carbon dioxide emissions etc.
Following this I heard a presentation from AHR and the University of Huddersfield
Namely the new Barbara Hepworth School of Art, Architecture and Design, which utilised a new approach called the Competitive Dialogue construction project.
The architects set up lots of engagement as part of lessons learned from previous practice and brought the client in to talk more with the Dean and staff teams, as well as the Deputy VC. The aim was to design an agnostic environment so that students could take ownership of spaces, and so interdisciplinary potential would be vastly increased.
Key elements of the project:
- Light, air, connection, belonging, sense of well being is so important.
- Immediacy, robust, makeing, crit.
- Industrious, craft, flexible, light
- Flexible collaborative furniture with sound absorbing surface and pin board on either side of moveable units,
- Windows that open!
- Creative, flexible, wellness, group. Good to hear that a sense of belonging and creating ownership is so important.
- Social, connect, colonise, work.
- View of old mills and factories, sense of place,
- Phidias lab. 3D space to interrogate design, immersive VR.
Finally I heard from Architecture PLB for Kensington Prep School.
The case study was an old caretakers flat that was converted into the ‘Explore Floor’. The architects specified flexible furniture, as well as a recording studio to create student podcasts, they experimented with projecting onto the floor, they installed technology around the walls, and being a private school, all the girls had iPads!
In terms of furniture, they found that cube stools were very effective, with children feeling more independent, and taking inspiration from posters and quotes from notable female figures on the walls.
Long corridors were seen as a wasted space, this led to a discussion about learnt for new spaces, which is a challenge to educational thinking and practice. They adopted the idea of movement, to ‘make peace with fidgeting’ and realise the importance of display, with agile layouts, and the school looked at pairing children and groupings of classrooms. One issue encountered was with children who didn’t have their own desk anymore, so now they have their own drawers, and enjoyed the new large wall art displays.
As you can tell, a interesting and varied set of presentations from architects, educationalists and professionals from the Department of Education, who significantly for me didn’t once use the word ‘pedagogy’.
James Rutherford.








Hi James,
This is so insightful. We’ve just returned from the smart box learning seminar which also touched on most of the points you raised. in particular I was most interested to hear that lighting is a huge thing! This report by Smartlearning (https://www.steelcase.com/eu-en/research/articles/topics/active-learning/six-education-work-trends-generation-igen/) suggests that 25% of students progression is affected by the spaces they are taught in. The report’s final page is the most worthwhile reading as it suggests team collaboration, connected islands, meet and greet, flipped classrooms, light touchdowns, adaptive classrooms, open student/academic spaces, standing/active classrooms and work cafes as well as employers on campus.
Thanks James, some really interesting ideas. The silent stage sounds intriguing although I wonder what the value was for participants. Did you find it helped you to concentrate more?
Definitely sounds like a visit to UCL is in order.