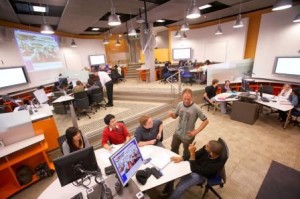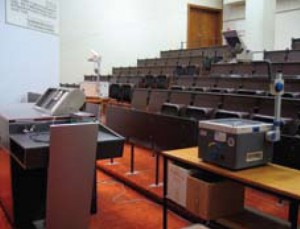
The workshop I ran recently as part of The Learning Conference at City proved very productive. The focus was World Class Creative Learning Spaces, with participants formulating ideas on the key qualities of the spaces, and then on the actual physical features needed to uphold these qualities. Four different types of spaces were addressed,
- Flat space for 35
- Flat space for 100
- Raked space for 100
- Learning spaces where teaching is not allowed
Some of the identified qualities for flat spaces ,small and large, included: collaborative, space to move freely, adaptable/reconfigurable, high quality materials, light and bright, control of technology by students, screened and white space, flexibility for subjects and teaching styles
Physical features identified included:
a lighting rig, wireless mic, speakers in floor, outside storage for students’ belongings, holographic climate control, interlocking tables, furniture on wheels, write on surfaces around all the space, plasma screens on all walls, a toolkit of teaching materials, paper, coloured pens etc.
As a result of the workshop one of the external participants has shared a very exciting example of World Class Learning Space that illustrates many of these features. The University of Melbourne’s Learning Lab is designed to support active collaborative approaches to teaching and learning. It is used by 1200 students on a weekly basis, in classes of around 40. It is the first stage in a major redesign and building programme. They demolished an out of date small lecture theatre (capacity 90) and The Learning Lab is the result of that demolition, redesign and reoccupation of that space.

.
Why they did it
Providing effective personal feedback in large classes and supporting students to be part of a learning community, especially when they come from diverse enrolment cohorts, is a major challenge. The weekly problem-tutorial classes provided the best opportunity to address these issues, but any attempt to change the modes of learning there was severely limited by the lecture theatre spaces in which they were normally held.
The design brief
- Make group and active learning a central feature of the major first year subject streams
- Change the ways our teaching staff can work with individual students
- Develop students’ abilities in contributing to and presenting solutions to group tasks
- Enable presentation of the subject using a range of New technologies
“The Learning Lab is a technologically rich space, but a key to its use as part of an effective learning experience is the appropriate use of this technology. Activities must make genuine use of it. If the technology is not necessary, it is not used. “Pen and paper” problem solving or learning to sketch and draw chemical structures, for example, and then discussing those efforts with peers and
staff are also important features of our classes” Peter Tregloan: The Next Generation of Learning Spaces.
How they use the space
- There are 5 zones, each with a swivel desk and a range of ICT tools that enables groupwork, it accommodates up to 10 groups of 4 students.
- Group work and moderated peer explanation is their significant approach, and building students’ confidence is key.
- The flexibility of the space is designed to accommodate the strengths and experience of the teachers and students
You can download a pdf describing the Learning Lab design story at http://www.uq.edu.au/nextgenerationlearningspace/5.16.pdf

