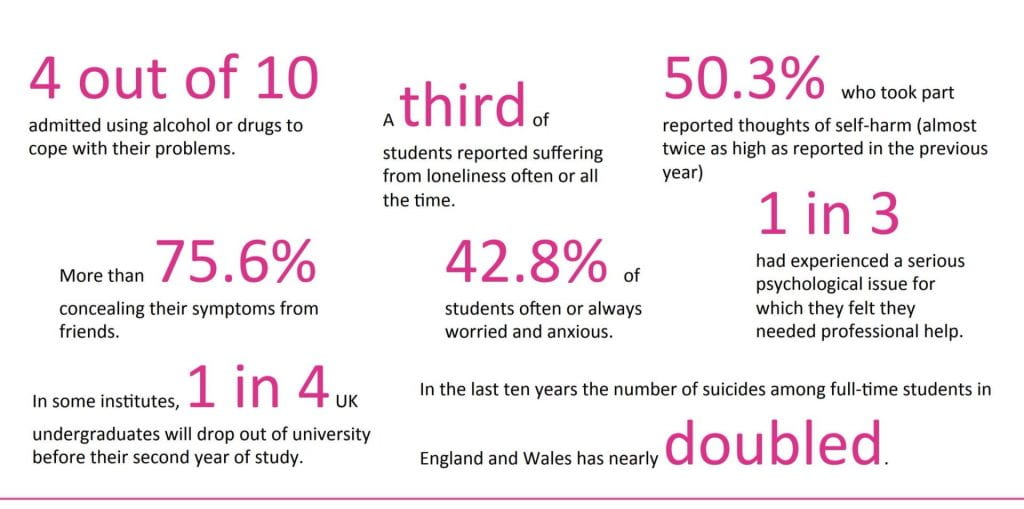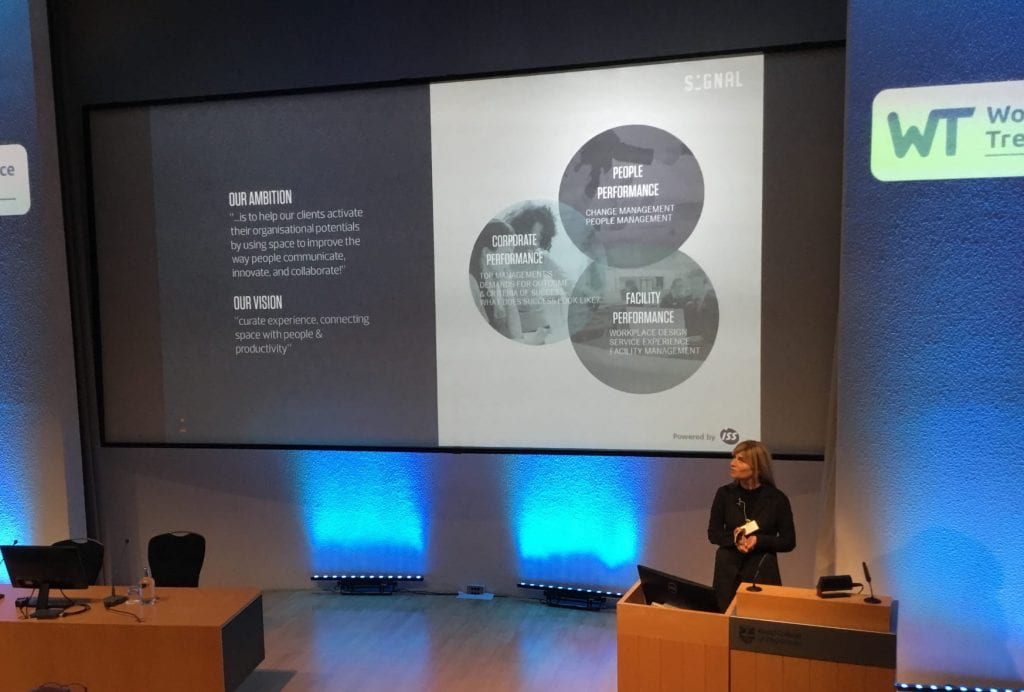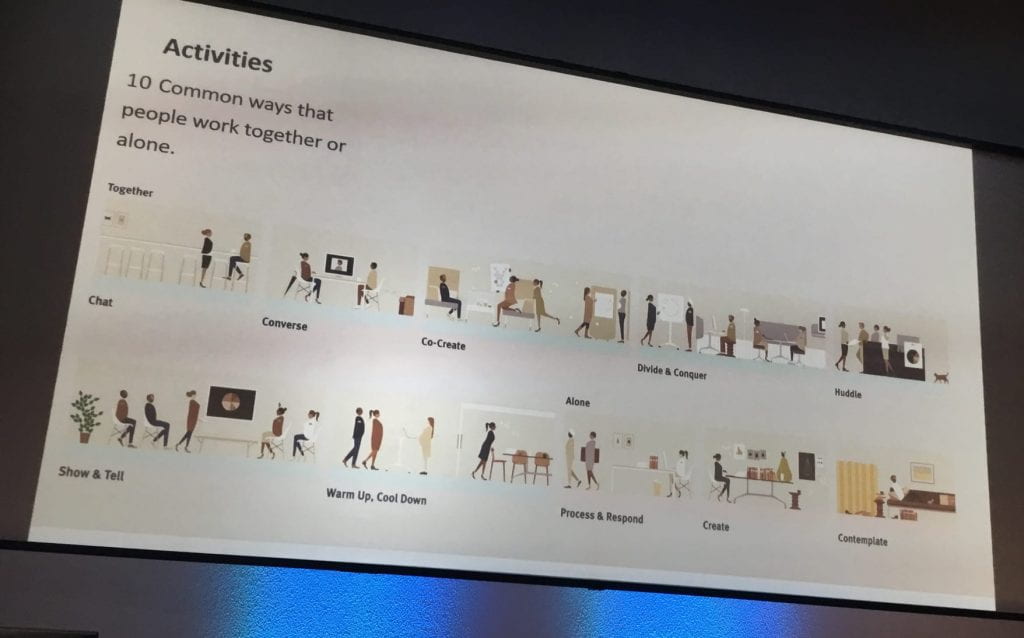Contents
- Back in May I attended the Learning Environments conference with colleague Dom Pates. The event was held at the Royal College of Physicians in Regents Park London, with academic and professional delegates from higher education, architect companies, developers, design agencies and furniture manufacturers.
- Wendy Sammels, an advisor for the University of Surrey
- Next to present was Gitte Anderson, the head of Signal UK, a workspace management and design consultancy formed in Copenhagen, and now part of facilities conglomerate ISS.
- Other highlights from the event were from Lucy Plumridge, Education Section Lead at HLM Architects and Lecturer at Sheffield Hallam University.
- Dr. Hannah Wilson, Liverpool John Moores University, ‘Student personality and preferred learning environments’
- Fiona Duggan, consultant from FiD Space, presented on her work entitled ‘Full Steam Ahead’
- Following that we heard from Paul Eaton of architects Allies and Morrison – ‘Common Space: Masterplanning Imperial College London’s White City Campus’
- Next up we heard from Stan Stanier & Jim Wilson, The University of Brighton – The Checkland Atrium: A Partnership in Sustainable Design
- Finally, we heard from Lauren Bell, of Herman Miller – Impacting Learning Outcomes Through Space Design “Measure what Matters”
Back in May I attended the Learning Environments conference with colleague Dom Pates. The event was held at the Royal College of Physicians in Regents Park London, with academic and professional delegates from higher education, architect companies, developers, design agencies and furniture manufacturers.
A distinguished set of presenters led us through a variety of case studies and research projects relating to learning environments, under the topic heading of ‘Integrated approaches for influencing value and change’
Wendy Sammels, an advisor for the University of Surrey
Wendy’s presentation featured a development was showcased, called ‘The Hive’. The project was designed to address shortcomings for student support and particularly that of mental health, by bringing all support services under one roof. Literally a one-stop-shop, including the Hive student services support team, augmented by MySurrey iPads fixed around the space, designed with muted colours, and a large collaboration space, totalling 6,000 sq. ft, and with specific measures to help with stress and anxiety.
Next to present was Gitte Anderson, the head of Signal UK, a workspace management and design consultancy formed in Copenhagen, and now part of facilities conglomerate ISS.
Gitte talked at length about using space as an enabler, and was described how their work is data driven. Signal has collected data on how space is used over the last 19 years, as well as writing books and development projects. Gitte stated that we should adapt to use the square metres resources that we already have. Her aim is for people to ‘Learn anything anywhere anytime with everyone’. But there are new demands to the future campus, where the average utilisation is 43%. SO the challenge should be met by revisiting our existing spaces.
Other highlights from the event were from Lucy Plumridge, Education Section Lead at HLM Architects and Lecturer at Sheffield Hallam University.
I was pleased to see her mention the sense of belonging amongst other attributes of students who feel the campus is theirs and that they identify with the university as where they belong, a key indicator for successful social learning approaches, something I discussed when giving a paper at Learning at City this month.
She also made significant reference to student’s mental health and shared some statistics.
Lucy referred to the support on campus needed for students who experienced stress about exams, deadlines, future career, debts. Separation from support network, moving away from home, different methods of learning, social anxiety. Lucy talked about the need to provide restorative spaces on campus and enhanced access to nature. Her advice was not to overly complicate spaces, to provide somewhere to nap, and allow people to more breathe slowly with a variety of places to sit. Lucy finished her presentation by stating that ‘Active Buildings and Spaces’ should be designed to encourage movement, with ‘Active Furnishings’ such as cycle machines on campus, and declaring that ‘Sitting is the new smoking’
Dr. Hannah Wilson, Liverpool John Moores University, ‘Student personality and preferred learning environments’
Hannah stated what we all know, that the educational environment influences wellbeing, engagement and attendance. Her research at Liverpool John Moore University found there were individual differences in students’ experience psychologically. She asked why? and believed that it was due to the relationship between personality and environment, and how people interpret from their environment facets of their own personality.
She identified from a survey of 221 students, in the Business Built Environment and Art & Design schools, 5 major personality traits, Openness, Conscientiousness, Extroversion, Agreeableness and Neuroticism [anxious & tense]. She suggested that the learning environment should be designed with these personality traits factored in. A tough job I would say. But interesting research and thoughtful in terms of academic planning for new designs in education.
Fiona Duggan, consultant from FiD Space, presented on her work entitled ‘Full Steam Ahead’
Key messages from Fiona; [my parentheses]
It was important to note Fiona recognised the role for house keeping as part of on-going space management and the technical support, [often a reasons for projects to fail after completion]
She posited that we should aways look for enhanced collaboration on projects. The timetable needs to reflect student experience requirements, ie not to be fragmented and siloed, [as students’ attendance will drop and so too their engagement].
Her space model is suitable for refurb, remodel, extension and new build. Fiona reminded us that change is difficult, people can only work in their own disciplines, and that we all get stuck in our own zone of influence.
Fiona stressed the importance of overlapping conversations involving; Purpose, people, programmes, projects, processes, places.
- ‘Nobody knows as much as everybody’. Interviews are the best way to get Fiona’s information, it works well and produces the most important conversations. Workshops are best to share information. Key Questions to ask stakeholders are ‘What if?’ and, ‘Who else needs to be involved?’
- Decision making is rarely smooth.[Don’t we know?!] But from the circle of people involved, ideally we need those who explore – those who decide [the deciders] – those who act [the doers]
- What’s the brief? New space models take time to evolve [definitely!]
Following that we heard from Paul Eaton of architects Allies and Morrison – ‘Common Space: Masterplanning Imperial College London’s White City Campus’
My take away from this case study was that the physical structure must support the social structure.
Next up we heard from Stan Stanier & Jim Wilson, The University of Brighton – The Checkland Atrium: A Partnership in Sustainable Design
Stan described their unorthodox approach that aimed to create a social space at the centre of the Falmer campus, where comfort rather than capacity was the driver, as well as being as sustainable as possible, in a space that was unloved and un-owned.
This was very refreshing story from Stan and creative technical support from Jim, who described how they collected all the coffee stirrers from the university cafes and fabricated them into roofs on the booths and tables in the new space. Now complete Stan said their evaluation showed the project to be largely positive. Apparently cheaper than typical refurbishment projects at the university and ticked Brighton’s sustainability boxes. The palms and plants were paid for by savings from budget on sustainability, and they have secured a maintenance contract of the plants by a supplier for £2k p.a.
Overall it is seen as a marmite design, a bold statement that some didn’t like. But student occupancy has increased due to popularity. Key to Stan’s team is that the project has demonstrated to senior management that it has been successful and could be rolled out to new projects.
Finally, we heard from Lauren Bell, of Herman Miller – Impacting Learning Outcomes Through Space Design “Measure what Matters”
But this is not enough and the subject is too complex to measure as there are too many factors. [Too true]

Should we consider what a learning space looks like to foster the above skills? The next slide listed different activities that we can all relate to.
But how do you measure this as a success? [Qualitatively I would say] Does it promote knowledge sharing, are students feeling comfortable asking questions? Do they feel confident engaging with other students in the room? HM research showed an improvement based on answers given in USA universities to the above questions.
Personality types to be catered for in open spaces, introverts and extroverts have different needs in shared spaces. [This is similar to the presentation by Dr. Hannah Wilson, and I would agree with this approach, it makes such sense. A key indicator could be a sense of ownership. I have been writing about this for a number of years and believe it to be true. See link here.]












