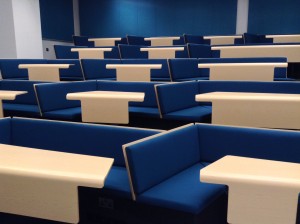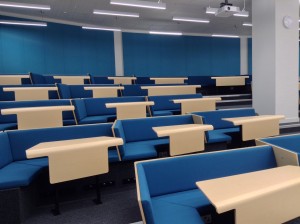To enable collaboration and flexibility; the design of a traditional lecture theatre will alter dramatically to enable working together in groups and for the teacher to move between groups. I envisage future lecture space to be more open, with flexible furniture that will allow for reconfiguration and for students and teachers to move around freely.
Trevor Byrne, Directorate of Estates and Facilities, University of Manchester

If you find yourself in the Drysdale basement this Autumn, you may come across a new lecture theatre that looks a little different from the traditionally-styled seats-in-rows format. ELG01 is representative of a new generation of thinking about how lecture theatres should look and how learning can happen within such spaces.
It’s a simple idea really – being comfortable while you sit for long periods of time – but that simple idea doesn’t seem to have taken root very much in university lecture theatres until fairly recently. Uncomfortable lecture theatre seating can be distracting for learners at the very least, making it more difficult to take in the information delivered. Fidgeting and shuffling while attempting to get comfortable can also be annoying for both students and lecturer.
Instead of putting individual seating in straight or curved rows, ELG01 takes on geometric principles and connects a series of comfortable sofas in tiers, with a table to share for each group. The thinking is that if students are easily able to cluster together into small groups, it’s easier to kick off a discussion and collaboration can be more easily encouraged. Of course, with forward facing seating, it’s just as possible to switch back to traditional lecture mode, but equally as easy to flip to more group-focused activities. Although this takes slightly more space than a traditional lecture theatre, this factor can be compensated by not needing any additional breakout space for group work.

The idea came to City via the Loughborough Design School, following a visit by Educational Technology and Properties and Facilities staff last year. This bespoke design was researched and developed by Burwell Deakins Architects, and was inspired by a broad range of influences. These included cabaret and Japanese kabuki theatre seating, as well as the Giant’s Causeway rock column landscape in Northern Ireland (Burwell in Peberdy, 2014). The modular seating arrangement provides an informal environment that can also be easily used for traditional lecturing.
The new lecture theatre was a big hit with students and staff alike at Loughborough, where demand requests outstrip timetabling supply. The design has also been applied to a lecture theatre refurbishment at Queen’s University Belfast, so City is pushing at an now open door with this new design.

The room itself has a range of other features designed to upgrade the standard lecture experience, from extra students power supplies, repeater screens for the main projector and a range of different lighting settings. Some factors won’t work for everyone, as the room has no natural light available and a large pillar makes a noticeable central feature, but the space certainly looks comfortable for students and modern and adaptable for lecturers.
Teaching staff can find a selection of ideas for incorporating group work into ELG01 sessions here. What do you think of this new-style room? Let us know in the comments.
Byrne, T (undated, p 14). Designing the Universities of the Future. In Thinking Space, Issue 2. [PDF] From http://www.overbury.com/sites/default/files/publications/thinking-space-issue-2.pdf (accessed 28/10/14)
Peberdy, D (2014). Active Learning Spaces and Technology: Advances in Higher and Further Education. DroitwichNet, Droitwich Spa.


This new space looks great and am looking forward to using it and seeing collaborative work in action here. There are now some really useful and interesting ideas for group work and making the most of the new spaces from the Learning Spaces theme team on this blog!
Thanks Anise – we’re very much looking forward to seeing what people make of the new room! Hopefully, we’ll be able to see some of the ideas from here being put into practice too 🙂
I’m writing a blog post on this and would like to include one of the photos of the theatre. There’s no CC license on them so I would like permission to use one and who I should credit. It’ll be on this blog (in Swedish) http://flexspan.blogspot.se/
Hi Alistair. Thanks very much for your comment – I’ve added a attribution credit and licence indication. Please feel free to use either of the images for your blog post (under those conditions), and drop us back a comment here when you published your post. Would be great to see what you make of it!
It’s out now but you’ll need to translate 🙂
http://flexspan.blogspot.se/
Looks great – glad to see that our work here at City is of interest. Machine translation still has a little way to go though 😉